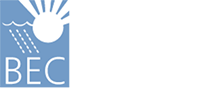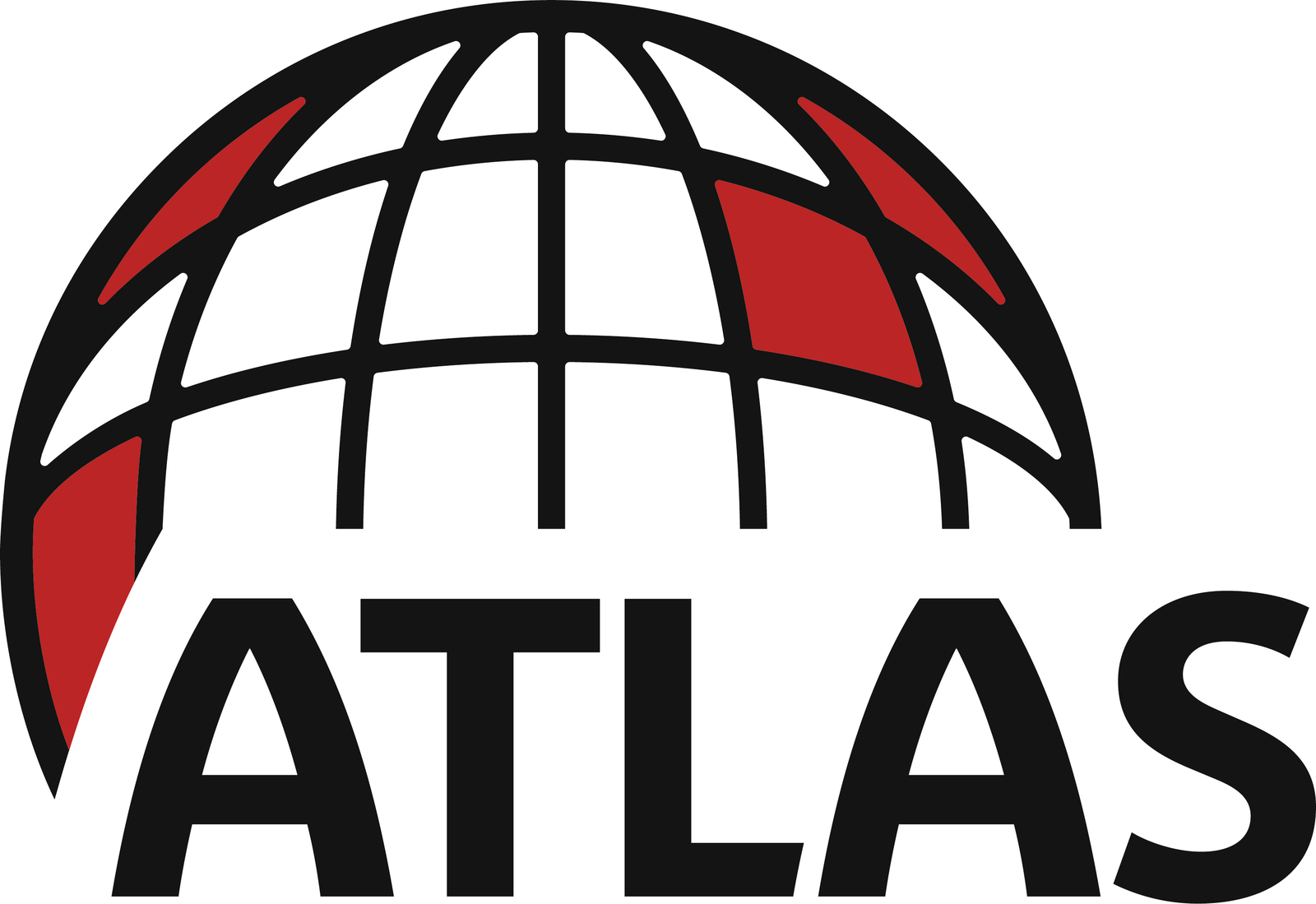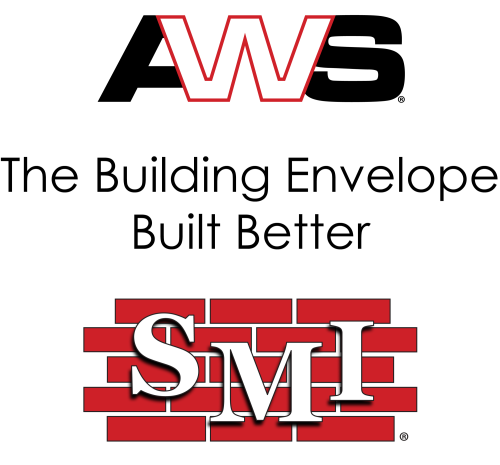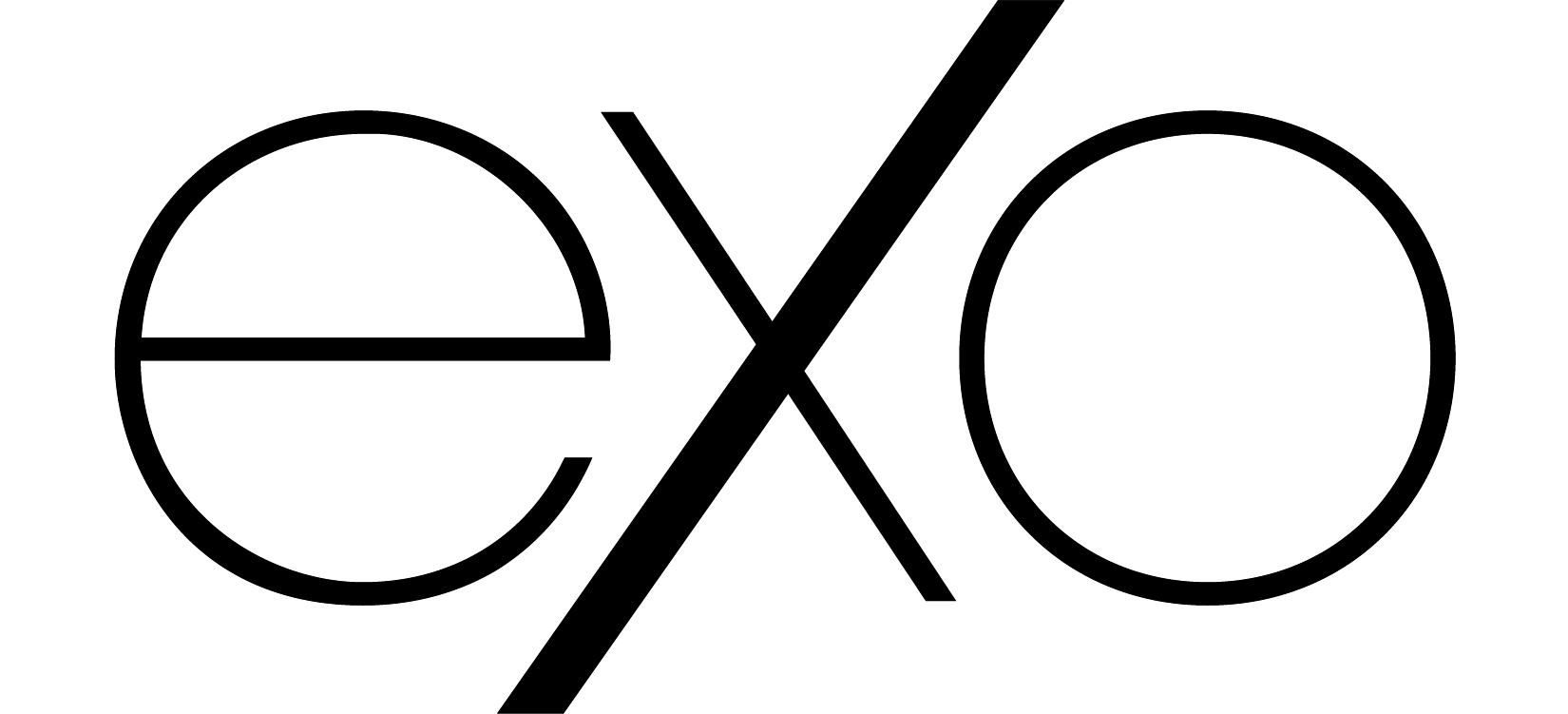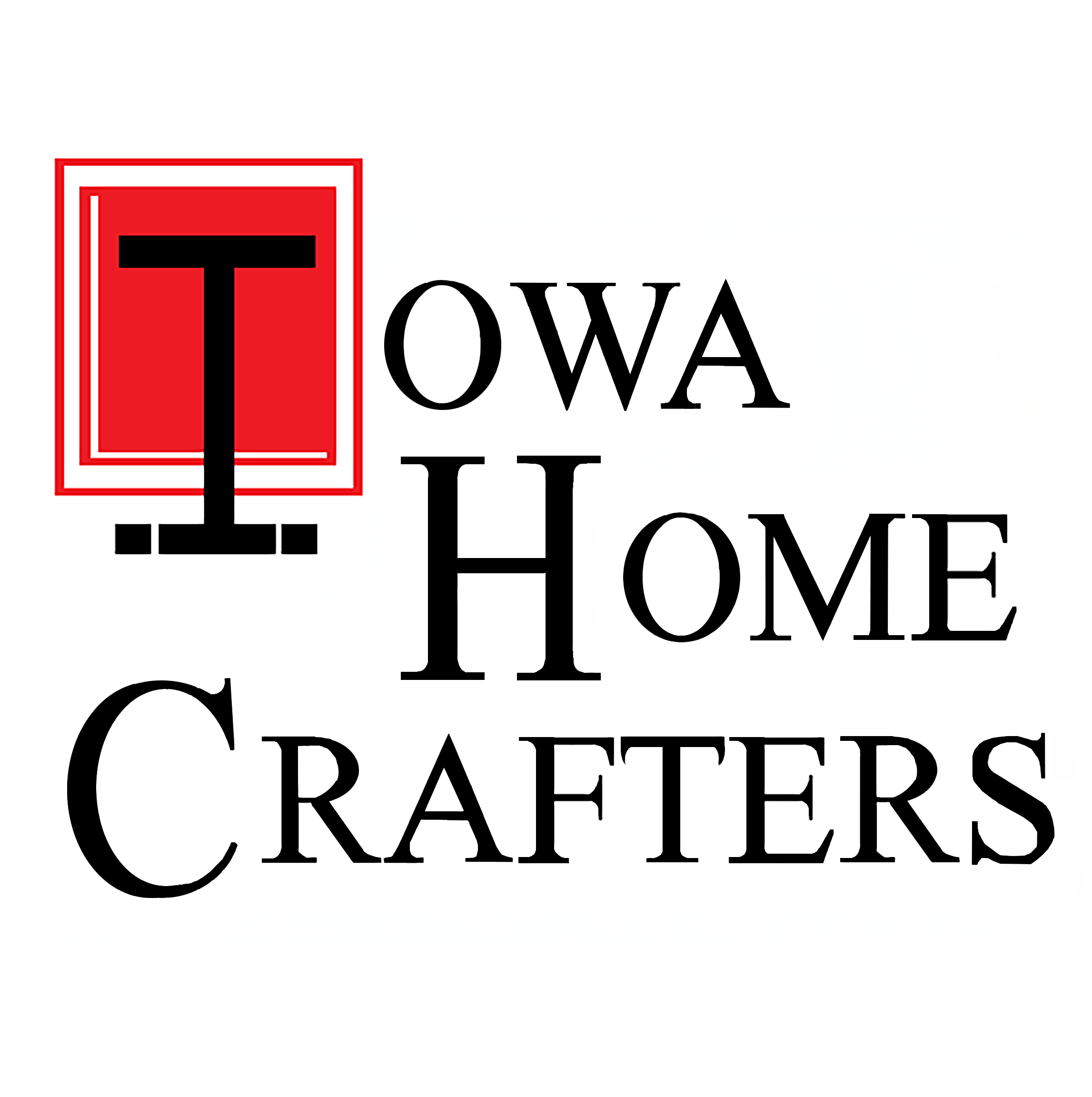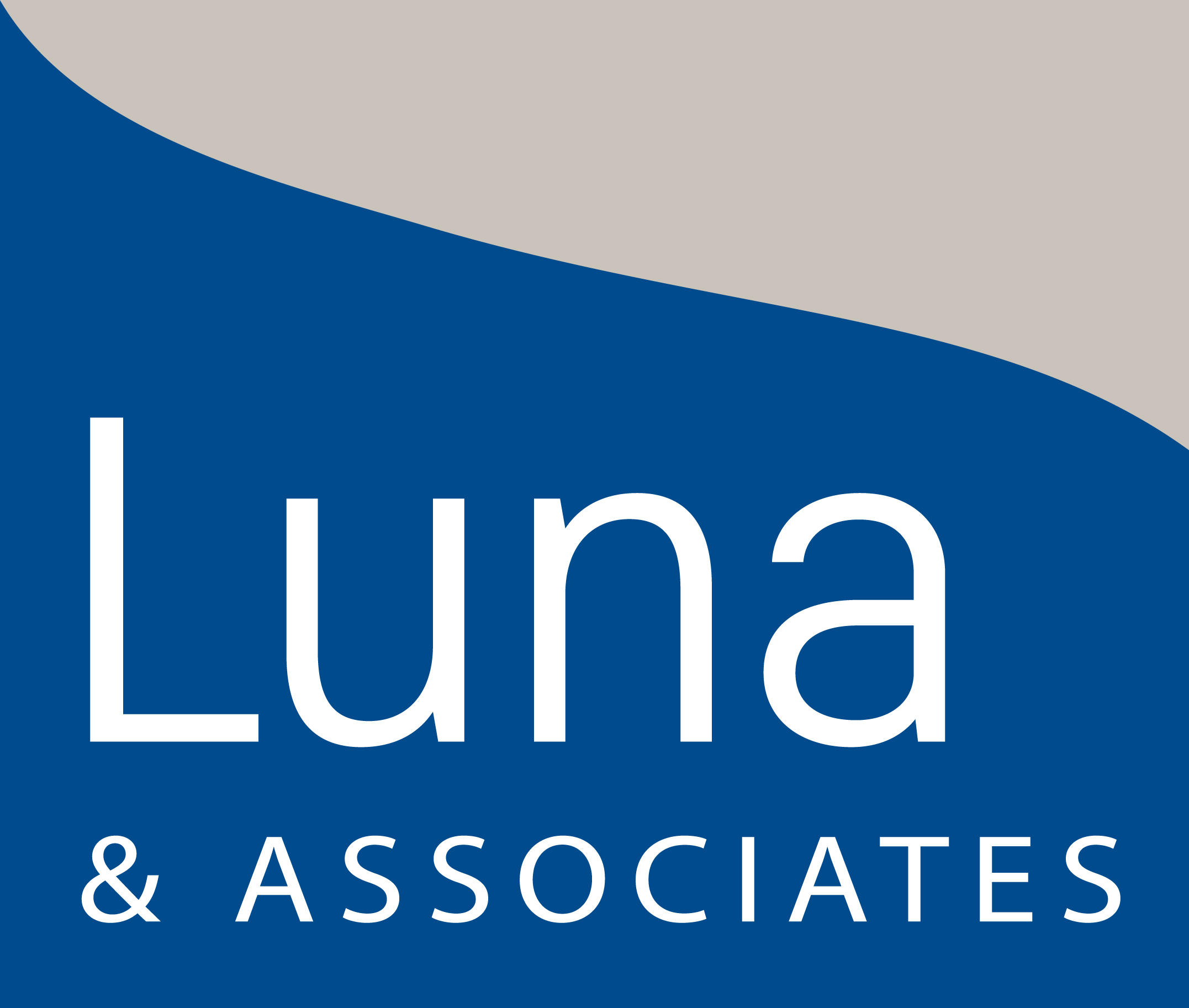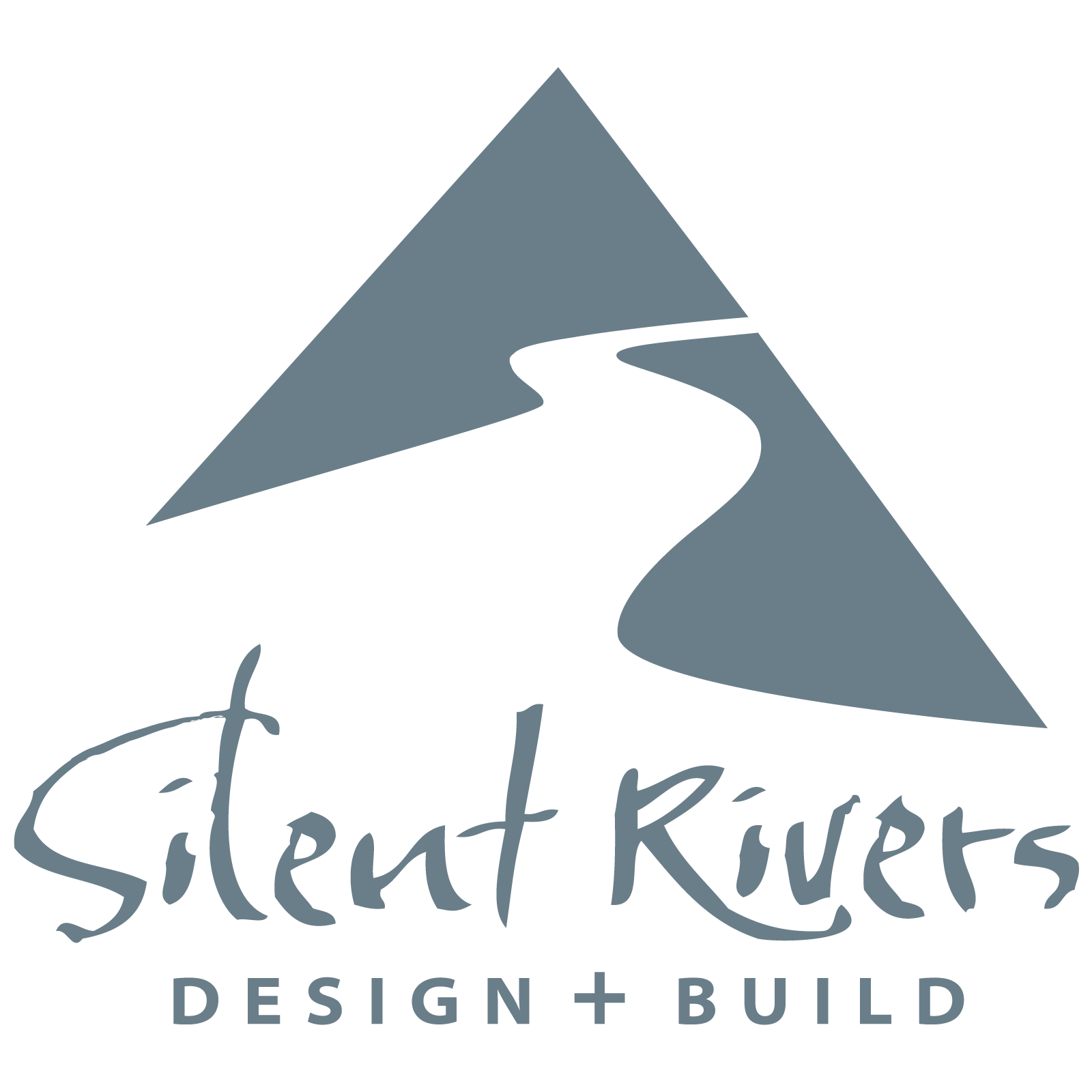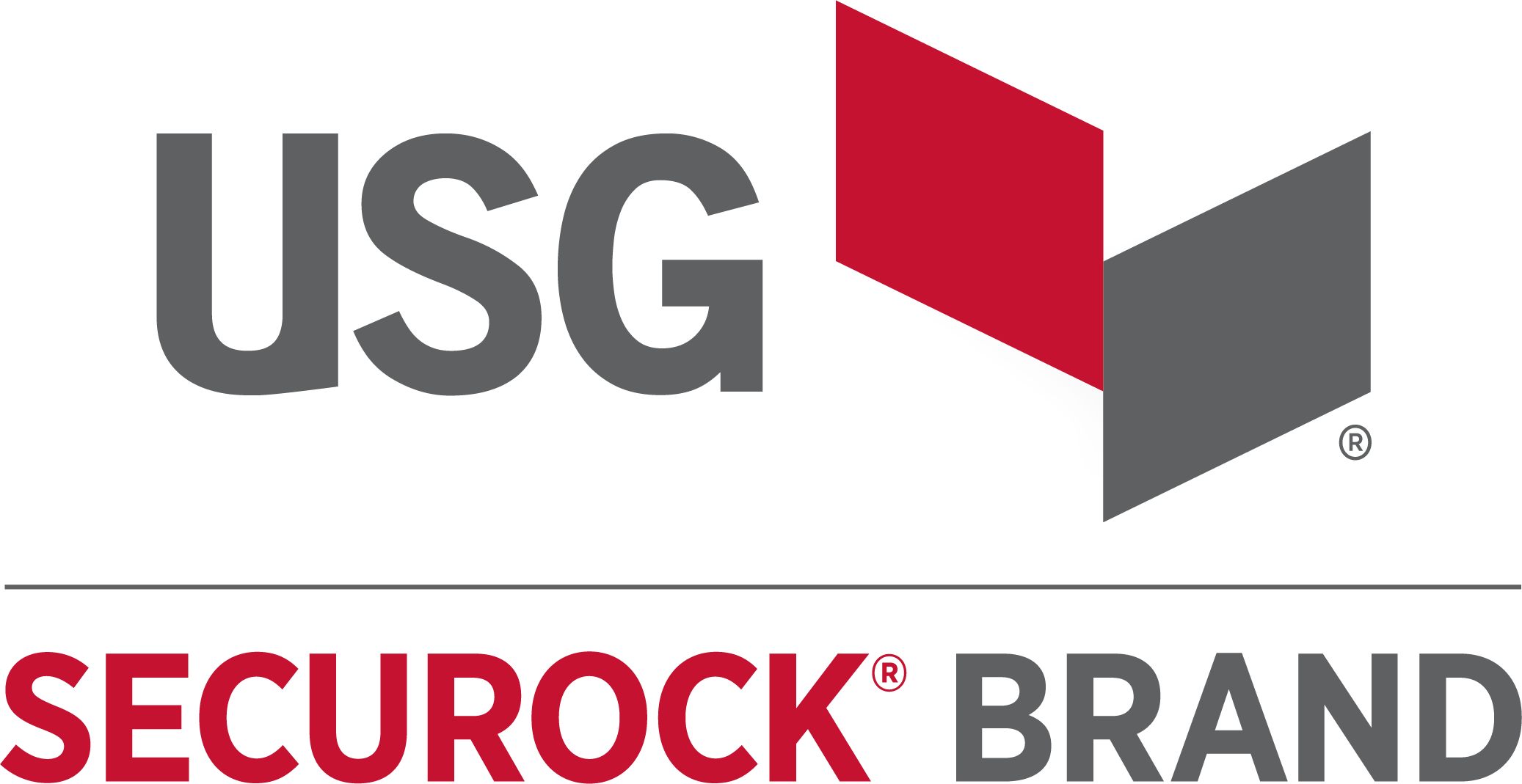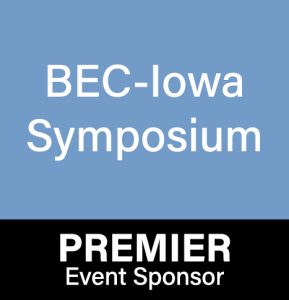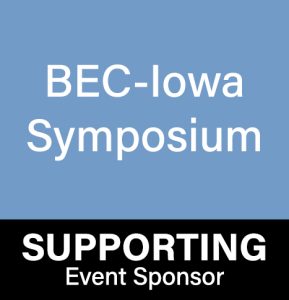BEC-Iowa Symposium 2024
- Published in News, Past Events
- Permalink
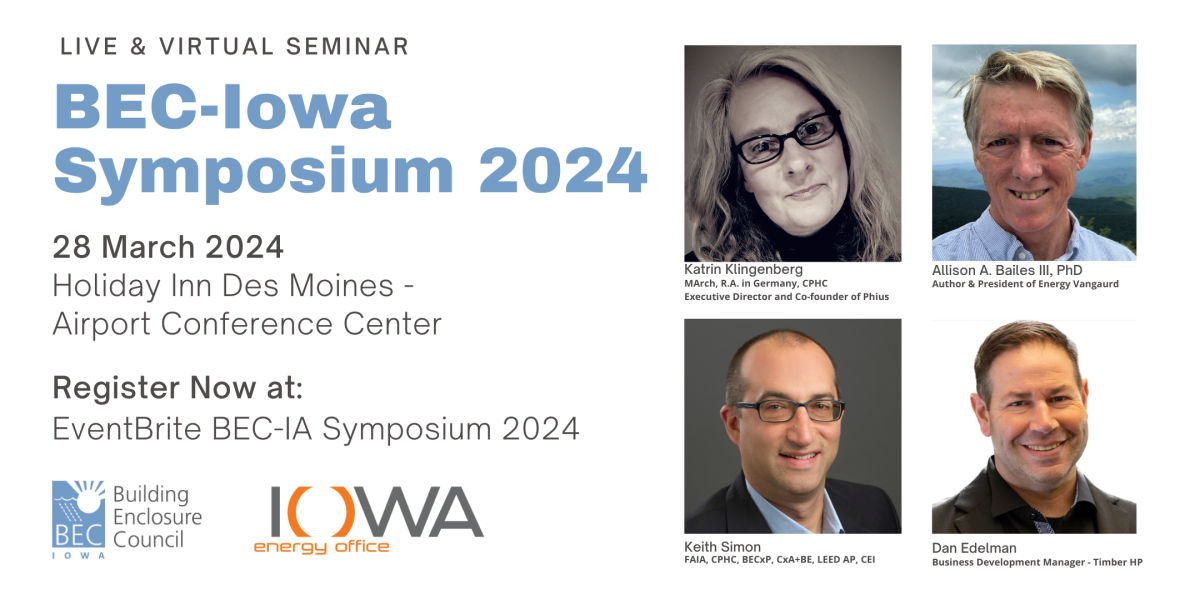
The Building Enclosure Council of Iowa, in collaboration with the Iowa Energy Center, is proud to present the 2024 BEC-Iowa Symposium. The Symposium includes a distinguished panel of speakers to discuss building science and enclosures. This will be a hybrid event with both Live and Virtual options available. Download a flyer for the event HERE.
Live Attendees Can Enter a Raffle to Win A DJI Mini 2 SE Drone and Other Prizes!
Please note this will be held in a different location this year:
Holiday Inn Des Moines – Airport Conference Center
6111 Fleur Drive, Des Moines, IA 50321
Limited Registration
$80 BEC-Iowa Members
$100 General
$20 Students
Registration is required prior to the event. Ticket sales close March 20, 2024, at 11:59pm.
For in-person attendees, the event includes a continental breakfast, snacks, and lunch.
For virtual attendees, the meeting link and information will be sent the week of the Symposium.
AGENDA
8:30am: Check-in, Sponsor Displays
9:00am: Opening Comments / Presentation 1 – Katrin Klingenberg
10:30am: Morning Break, Sponsor Displays & Announcements
10:45am: Presentation 2 – Keith Simon
11:45pm: Lunch Break, Sponsor Displays & Announcements
12:45pm: Presentation 3 – Dan Edelman
1:45pm: Afternoon Break, Sponsor Displays & Announcements
2:00pm: Presentation 4 – Allison Bailes
3:00pm: Closing Remarks
SPEAKER LINEUP
Katrin Klingenberg, MArch, R.A. in Germany, CPHC
Executive Director and Co-founder of Phius
Presentation: Passive Building Principles and Standards – What’s Different, What’s the Same for Different Building Typologies
Keith A. Simon, FAIA, CPHC, BECxP, CxA+BE, LEED AP, CEI
Building Enclosures Practice Lead, Principal and Senior Architectural Consultant, Facilities Department Manager
Presentation: Data-Driven Building Enclosure Design: Quantifying Thermal Comfort, Durability, and Energy-Efficiency
Dan Edelman
Business Development Manager at TimberHP
Presentation: Solving Performance Demands with Wood Fiber Insulation
Allison A. Bailes III, PhD
Founder of Energy Vanguard
Presentation: How to Be a Building Enclosure Control Freak
SPEAKER INFORMATION
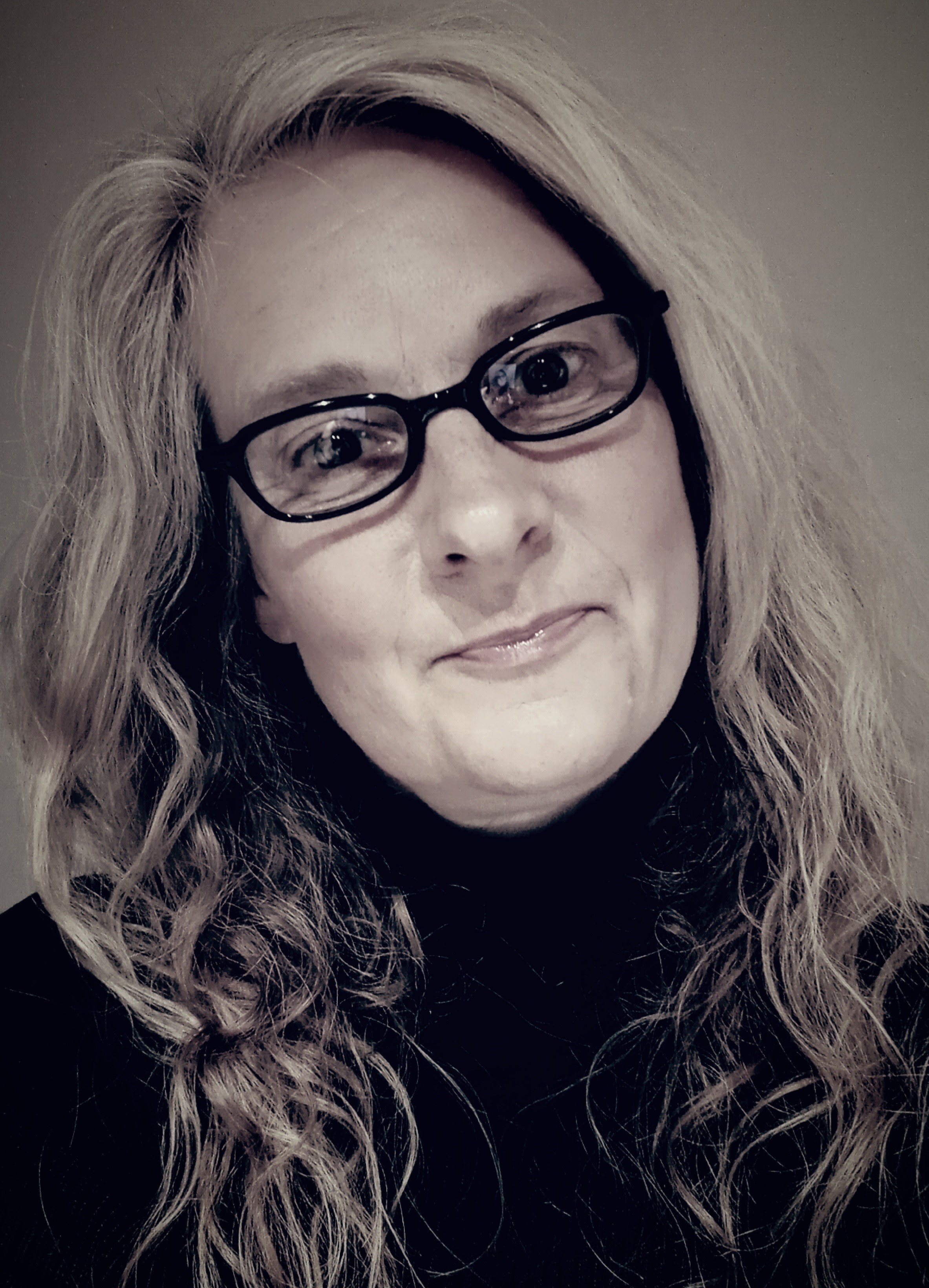
Katrin Klingenberg is a visionary who has driven adoption of the Phius Standard throughout the past 20 years. Passive building methodology originated in the United States and Canada in the 1970s and was enhanced in Germany in the 1990s. Klingenberg reinvigorated it in the United States in 2003 when she built the first passive house in Champaign-Urbana. Her home sparked considerable interest and she went on to found the non-profit organization Phius (Passive House Institute US), dedicated to making passive building a mainstream best practice. She developed and delivered building-science based training on how to design and build energy efficient and zero-energy buildings. Over the past ten years she has collaborated with federal and state government agencies to tailor the Phius Standard for each of the nine US climate zones— an adaptation that cost-optimized passive building and has driven widespread adoption. She has also consulted internationally to adapt the standard for climate zones around the world. Phius continually refines the standard to meet increasingly stringent efficiency goals, to make buildings meet carbon neutrality goals, and to make buildings the core building block of the 21st century electrical grid: resilient, digitized, distributed and interactive.
Ms. Klingenberg has designed and consulted on numerous passive building projects globally. In her role as Executive Director of Phius, she directs the technical, research and educational programs of the organization. Klingenberg earned a B.S. in Architecture from the Technische Universität in Berlin, Germany, earned an M.S. in Architecture from Ball State University, and is a licensed architect in Germany.
Ms. Klingenberg has written numerous magazine articles and made several book contributions. She has presented nationally and internationally on the topic of passive building science. Most recent publications: Chapter 14 Stranded Carbon: Approach every project as though PHIUS+, the building energy code of the future, were in effect today in: “Sustainable Nation – Urban Design Patterns for the Future,” Douglas Farr, Wiley 2018; chapter Passive Building and Bioclimatic Architecture in “Handbook of Energy Efficiency in Buildings,” Elsevier 2018; chapter Passive House in “Encyclopedia of Sustainability Science and Technology,” Springer 2012, updated in 2018; Zero Energy & Carbon Buildings Based on Climate Specific Passive Building Standards for North America, Journal of Building Physics, SAGE Publications 2016; and the U.S. Department of Energy, Building Technologies Office, Building America Program Report Climate-Specific Passive Building Standards, NREL 2015.
In 2015, she won the Woman in Sustainability Leadership Award (WSLA2015). In 2017, she was one of 12 women entrepreneurs selected from around the world for the Global Ambassador Program of Vital Voices. She has been a Senior Fellow at the New Buildings Institute (NBI) since 2020. In 2022, she won the Professional Leadership Award of the North Eastern Sustainable Energy Association (NESEA) and received the Distinguished Alumni Award of the Estopinal College of Architecture and Planning.
Presentation: Passive Building Principles and Standards – What’s Different, What’s the Same for Different Building Typologies
Passive Building Principles are the foundation upon which the design of passive buildings is built. They are rooted in building science and best practices and are fundamentally the same for all building typologies. Passive Building Standards on the other hand are guidelines, targets and prescriptive guardrails that lead to optimized designs and performance. They are often confused with the principles yet they are not the same for different building typologies (or climates). The presentation will outline the principles versus the standard setting methodologies and identify for which building typologies standards need to vary to assure optimal design and performance.
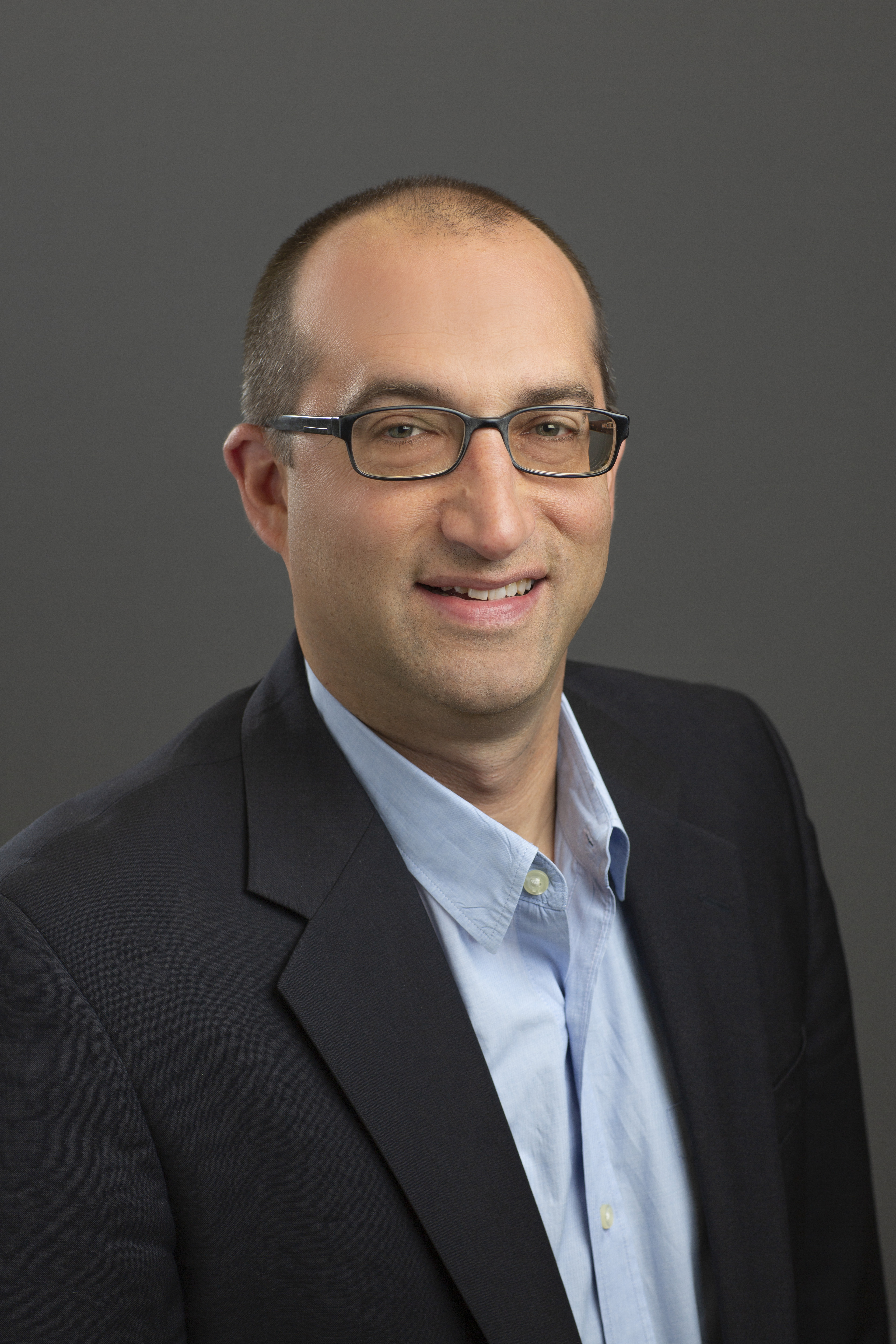
Keith A. Simon is an expert in building enclosure technology, and addresses the critical and often unmet need for ensuring and improving building performance, resilience, and durability by guiding design teams, educating future architects, and facilitating interdisciplinary exchange. Keith joined Building Exterior Solutions, Inc. (a division of Terracon) in 2014. He is a Certified Passive House Consultant (CPHC), Legacy LEED AP, Building Enclosure Commissioning Provider (BECxP), and Fellow of the American Institute of Architects (FAIA) with over 20 years’ experience in architectural design and building enclosure consultation. His experience includes peer review, design assistance, durability analysis, construction administration, testing, and forensics of building envelope issues. Keith was the founder of the AIA Austin Building Enclosure Council (BEC: Austin) and currently serves as a board member for BEC: Austin and the Passive House Institute US (PHIUS) Alliance Austin Chapter. He also serves as the Vice Chair for the National Institute of Building Sciences (NIBS) Building Enclosure Technology and Environment Council (BETEC) executive committee. Keith is a Terracon Subject Matter Expert (SME) for Hygrothermal Modeling and Building Enclosure Commissioning (BECx) and has been adjunct faculty at the University of Texas School of Architecture since 2011 teaching Environmental Controls, Building Science, Detailing, and Design Studio.
Presentation: Data-Driven Building Enclosure Design: Quantifying Thermal Comfort, Durability, and Energy-Efficiency
Reconciling the science of our buildings, enclosure assemblies, and interior environments can be challenging, but is critical for high-performance design. This presentation will cover the building physics of interior thermal comfort, energy-efficient buildings, and durable enclosure assemblies. A selection of short case studies will be presented to support these concepts with an emphasis on climate-specific design best practices.
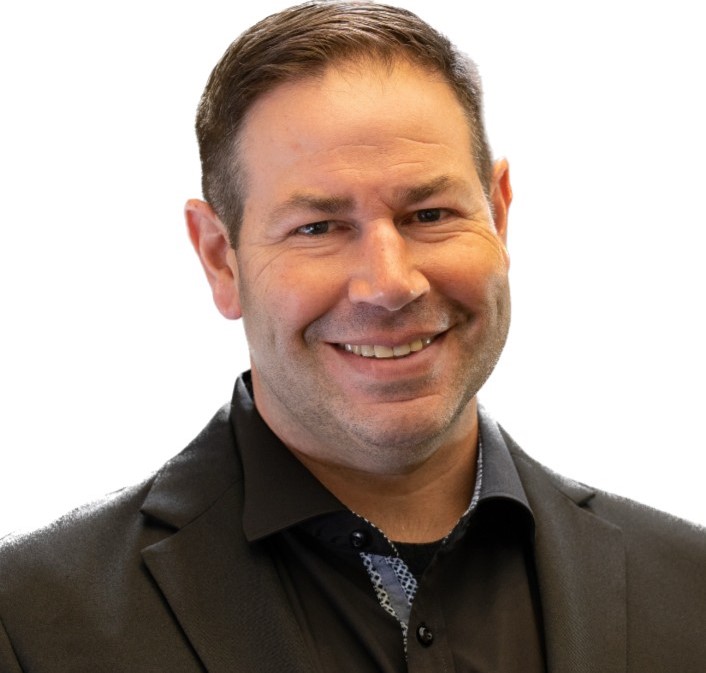
Dan Edelman has been in the built environment for over 20 years now. 13 of those years in the high performance building community. With a strong building science knowledge base, Dan educates and collaborates with architects, builders, insulation contractors and the supply chain to better the industry with vapor permeable natural products. Increasing comfort and durability are high on Dan’s priority list when designing and constructing buildings that will ultimately reduce the embodied carbon of the construction process with wood fiber insulation from TimberHP.
Presentation: Solving Performance Demands with Wood Fiber Insulation
Wood fiber insulation is now being produced in America. Learn how wood fiber insulation can help provide high performance above grade insulation products to create wind-tight, vapor-open assemblies offering stable, long-term R-values, improved temperature stability, and robust sound protection. A review of current insulation
available today and an introduction to wood fiber insulation as a readily available alterative solution. A deep dive into current code compliant assemblies with the introduction of wood fiber insulation and how it fits into the wall assembly to provide a vapor open alternative. Finishing the session by discussing the current state of
building materials carbon emissions impact and how Life Cycle Analysis help reveal impact areas that need to be addressed. Carbon sequestration can help dramatically reduce carbon emissions and wood fiber insulation offers can help.
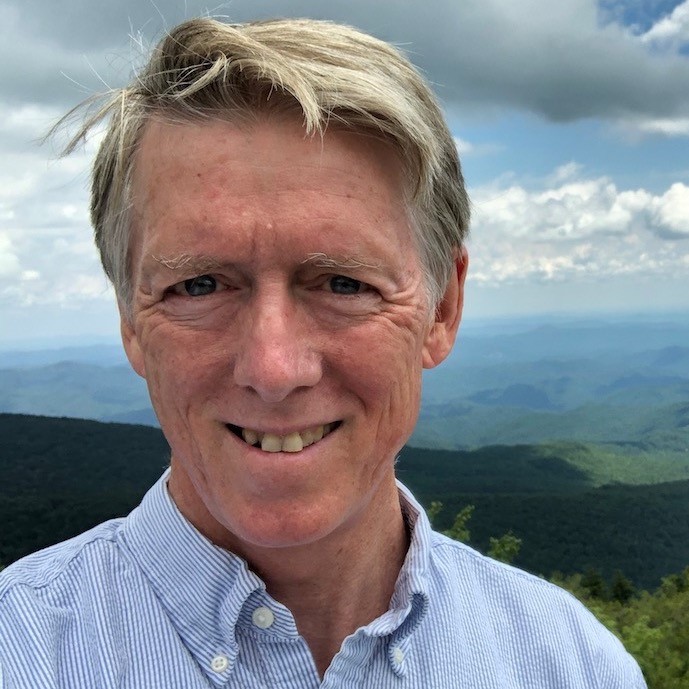
Allison Bailes is the author of a bestselling book on residential building science (A House Needs to Breathe…Or Does It?) and the founder of Energy Vanguard, a building science firm and BPI Test Center located in Decatur, Georgia. The company’s focus is on residential HVAC design, consulting, and training. Dr. Bailes has a PhD in physics from the University of Florida and has been involved with the field of building science since 2001, when he built a high-performance home out of structural insulated panels.
Presentation: How to Be a Building Enclosure Control Freak
Structure, finishes, and services are important in building design, but there’s another part of buildings that keeps it all together. Inside a building you have conditioned space. Outside is unconditioned. Because of the differences in temperature, air pressure, and moisture, a building also needs components that can control the flows of heat, air, and moisture. In this session, we’ll look at the types of control layers, where they should be located, installation details, and more.
CLICK HERE to register
This event is pending approval for AIA continuing education credits. Attendees will earn up to 1.5 LU and 3.0 LU/HSW.
Please submit your AIA number during your Eventbrite Registration or email contact@bec-iowa.org.
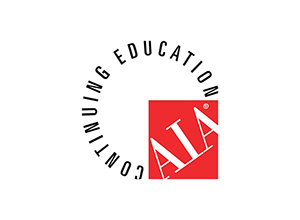
Interested in becoming a sponsor for this event? Choose one of two options:
- Complete the Symposium Sponsorship Form and mail it with your payment.
- Complete the Symposium Sponsorship Form and email it to contact@bec-iowa.org. Submit payment online by clicking on the sponsorship icons below:
Questions? Please email us at contact@bec-iowa.org.
